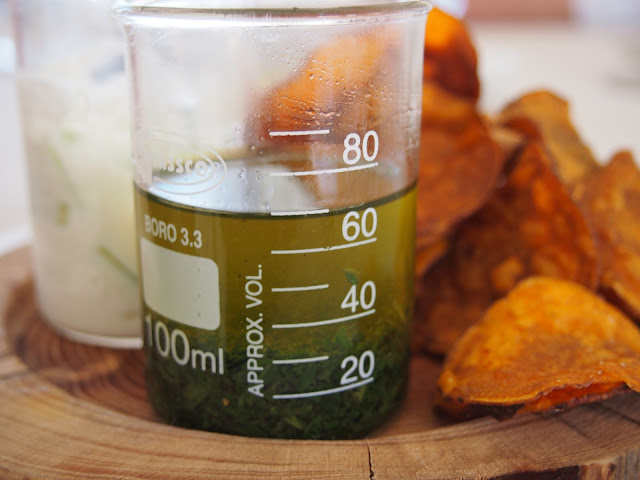
What a treat I had while in Cape Town. My visit to a very beautiful home, filled with carefully curated antiques, exquisite artworks, and the finest tapestries was an unexpected pleasure.
The elegant home, built in the Georgian style, was completely renovated by the current owners. The generous moldings and tall well proportioned windows and doors add to the generous proportions of the house. As one enters the front door, the garden is visible across the hall and through the double glass doors of the drawing room. As I walked in, I glimpsed three oval pools, and the statue beyond, bathed in late afternoon light.
When entering the living room, I marvelled at the antiques, paintings and carefully placed object de'art. The attention to detail in putting this lovely room together was impressive. The warm glow and patina of the antiques, all added integrity to the beautiful soft furnishings.
The owner is an accomplished needlewoman and numerous chairs and stools in her home have been upholstered in her own finest needlepoint. The chair in her study, (below) took four years to complete!
She has stitched a series of panels, each inserted into antique frames which have in turn become very beautiful wall brackets. The two wall lights in the study depict fruits and insects, copied from original paintings by Jan Van Kessel. They were framed and electrified by Michael Schryver in London.
The four wall lights in the dining room in walnut frames, depict a lady and gentleman in a rural setting and were copied from "Irwin Untermeyer Collection of English Tapestries"
The bedrooms are sumptuous and luxurious. The joinery with glass framed doors are lined with fabric. The curtains are double lined and inter-lined using lashings of Nina Campbell fabrics.
 |
| The glass doors, lined with fabric and the lower panels are hand-painted. |
The bathrooms are large, mirrored and elegant.
Original Cape Yellowood floorboards line the ceilings in the double-volume hallway and these boards were also turned to form the hand-rails for the stairways.
Below are more photos of the drawing room and garden. What planning has gone into the placement of the paintings each with it's own picture light.
 |
| The owner has a plan of these beautifully dressed bookshelves.. very helpful during cleaning! |
 |
| Another chair upholstered in a magnificent tapestry also stitched by the owner. |
 |
| The Powder Room |
The garden is small but exquisite. Hedges, pools, statuary and detailed planting all against a magnificent backdrop of Table Mountain.
 |
| The rear of the house. Note the folded cream canvas blinds that extend across the veranda to provide shade. |
I am now very inspired to return to my own love of needlepoint. I think I might have one or two unfinished canvasses somewhere!






















































